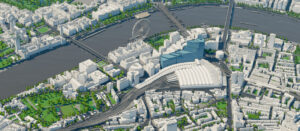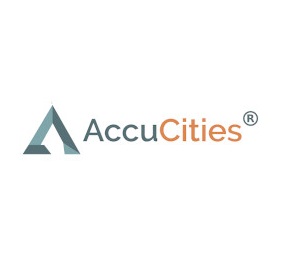An overview of what topflight architects can expect when they use AccuCities
Over the past eight years I have come across only a handful of proptech founders who have developed industry defining software that adds huge value to their client, and the extremely modest and softly spoken Michael Konicek Director of Accucities is definitely one of these.
If you ask Michael what the day job is, he will say it is capturing 3D Models of cities and as-built environments, using the top sources of information to create 3D models using advanced remote sensing technology. Or simply put capturing and modeling at a much higher level of accuracy than other companies.
Core clients for the services of Michael and his team are architects working on urban planning, site analysis, and visualization, having accurate, high-resolution 3D city models is essential. So much so that AccuCities has positioned itself as one of the top providers of detailed, scalable 3D city models, offering affordable, flexible, and highly accurate solutions.
With a focus on London and other UK cities, it delivers real-world context for architectural designs, helping architects make informed decisions with precision.
A long list of high profile architects utilise AccuCities as it is an invaluable tool for urban design, site analysis, and visualization. The high accuracy, seamless integration with BIM software, and customization options make it a go-to resource for projects requiring real-world 3D context.
Essential for those architects working on a high-rise development, urban renewal project, or sustainability-focused design, as the company provides the accuracy and flexibility architects need.
Key Features for Architects
High-Accuracy 3D Models for Contextual Design
AccuCities’ photogrammetry-based models offer accuracy levels of up to ±15cm, making them ideal for site analysis, feasibility studies, and early-stage design concepts. Whether you need to evaluate sunlight exposure, wind flow, or zoning restrictions, these models provide precise real-world context for your projects.
Multiple Detail Levels to Suit Project Needs
The company offers different levels of detail (LOD1, LOD2, LOD3), ensuring that architects can choose models that best fit their workflow: LOD1: Basic block models – useful for massing studies. LOD2: Mid-detail models – include roof structures and more accurate building footprints. LOD3: High-detail models – ideal for visualization and presentation.
Seamless Integration with Architectural Software
AccuCities provides models in AutoCAD, SketchUp, Rhino, Revit, 3ds Max, and other formats, ensuring compatibility with your preferred BIM and 3D modeling tools. This means you can easily import the models into your workflow without extensive data conversion.

Customizable & Scalable Solutions
If client’ need a specific area mapped in high detail? AccuCities can generate custom models on demand, allowing architects to order high-resolution models tailored to their project site. This is particularly valuable for site-specific projects requiring more precise topographical data.
Sunlight & Environmental Analysis
For architects working with daylighting, shadow studies, and environmental impact assessments, AccuCities’ models integrate seamlessly into BIM and energy analysis tools, helping you meet sustainability and urban planning regulations.
3D Printing for Physical Models
Architects who rely on physical models for client presentations and design validation can leverage AccuCities’ 3D printing services to create scaled, tangible city models. This is a great way to communicate design intent in a more interactive format.
In summary the company provides architects with; High-accuracy 3D city models for detailed site analysis, Supports AutoCAD, Revit, SketchUp, Rhino, and other industry tools. It has flexible detail levels for different architectural needs, there are custom models available for specific project locations. It is superior in shadow analysis, wind studies, and urban planning, and has 3D printing options for tangible architectural models. (see – LINK)
I leave the last words to Michael, ‘Over the last 6 years, AccuCities has worked with over 280 customers on over 4,000 small and medium-size 3D context models for sites all over the United Kingdom. We have also captured over 60 square kilometers of widely used High-detail 3D London model and a number of 3D city models in the UK, Ireland and the USA’
If you are an Architect and would like to find out more please use this LINK.
Andrew Stanton Founder & Editor of 'PROPTECH-X' where his insights, connections, analysis and commentary on proptech and real estate are based on writing 1.3M words annually. Plus meeting 1,000 Proptech founders, critiquing 400 decks and having had 130 clients as CEO of 'PROPTECH-PR', a consultancy for Proptech founders seeking growth and exit strategies. He also acts as an advisory for major global real estate companies on sales, acquisitions, market positioning & operations. With 200K followers & readers, he is the 'Proptech Realestate Influencer.'


















