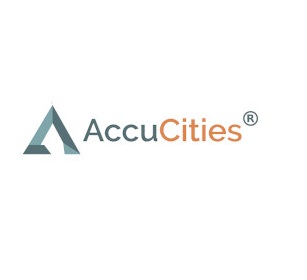The Future London Skyline 3D models are created, managed & updated in-house by AccuCities.
Future Skyline layer ensures that Accucities 3D London model is as up-to-date and useful to their customers as possible. 3D models of skyscrapers and landmarks with planning permission already granted are continuously added to the wide-area London model. This offers AccuCities customers a comprehensive look at how the London Skyline will look in the near to medium future.
3D models from the Future Skyline layer are supplied to our customers as part of their 3D city model of London purchases. Whilst 3D London subscribers get the Future Skyline updated as soon as new 3D models are added to it, every tile purchase via our Quoting Tool also qualifies for all Future Skyline layer models (where available). Here are some of the May 2025 staff picks from the collection. See video LINK.
1 Undershaft
In December 2024, the City of London Corporation has granted consent for a revised design of 1 Undershaft – a landmark building offering approximately 154,000 sqm of commercial space at the centre of the Eastern City Cluster in the City of London.
Designed by Eric Parry Architects, the building will become the tallest in the City of London and joint tallest in Western Europe at 309.6 meters. The building will offer a free-to-access elevated public garden on the 11th floor, designed with landscape architects SLA.
Leven Road Development
This new development on Leven Road in Poplar, East London, has been designed by CZWG Architects. The mix-use development will offer 530 residential flats, out of which 35% will be affordable. This development has Planning Granted. Five retained arches of the old Tram Depot will front a new south facing Public Square on Leven Road. Behind them, three new varied height curved plan towers will overlook the wide bend of Bow Creek.
1 Merchant Square
One Merchant Square, nicknamed The Cucumber, will soar 42 storeys above its vibrant Paddington neighbourhood. Designed by WSP Group, the development is now under construction and is destined to be the tallest building in Westminster, London. The new buildings will offer 426 flats. At the top of the building is the magnificent sky bar, with its spectacular 360º panoramic views over London.
Accucties capture 3D models for the Future Skyline layer from publically available information and publish it to our customers. The Future Skyline Layer is available in DWG and FBX format as part of the 3D London subscription. We also make it available to customers purchasing a 3D London tile(s) where Future Skyline layer objects exist. And of course, Plan.City customers receive updates to the Future Skyline layer several times over their subscription period.
Andrew Stanton CEO Proptech-PR
Andrew Stanton Founder & Editor of 'PROPTECH-X' where his insights, connections, analysis and commentary on proptech and real estate are based on writing 1.3M words annually. Plus meeting 1,000 Proptech founders, critiquing 400 decks and having had 130 clients as CEO of 'PROPTECH-PR', a consultancy for Proptech founders seeking growth and exit strategies. He also acts as an advisory for major global real estate companies on sales, acquisitions, market positioning & operations. With 200K followers & readers, he is the 'Proptech Realestate Influencer.'















